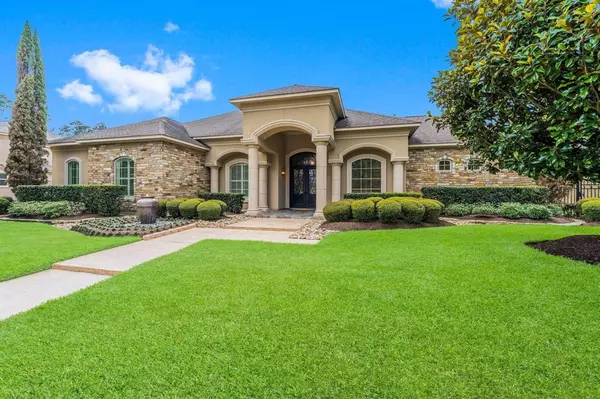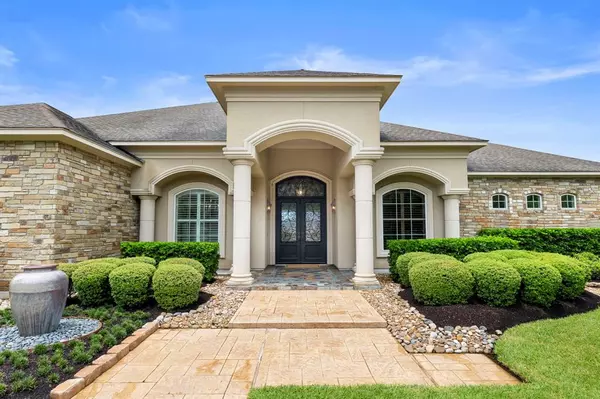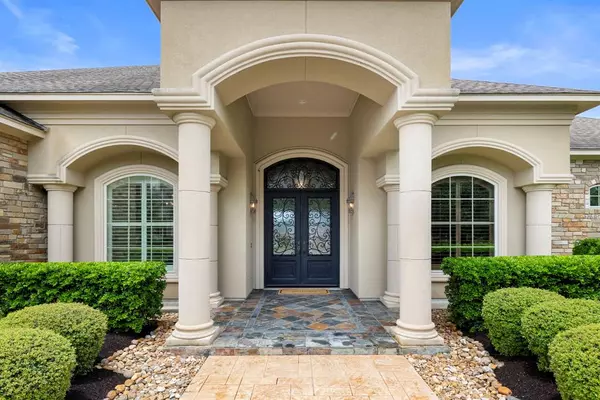For more information regarding the value of a property, please contact us for a free consultation.
Key Details
Property Type Single Family Home
Listing Status Sold
Purchase Type For Sale
Square Footage 4,543 sqft
Price per Sqft $188
Subdivision Wyndham Trail
MLS Listing ID 73886406
Sold Date 10/24/24
Style Mediterranean,Traditional
Bedrooms 4
Full Baths 4
Half Baths 1
HOA Fees $137/ann
HOA Y/N 1
Year Built 2006
Annual Tax Amount $18,264
Tax Year 2023
Lot Size 0.373 Acres
Acres 0.373
Property Description
Discover the pinnacle of luxury living in this custom-built Ranier home, located in the prestigious gated enclave of Wyndham Trail in Windrose. This residence features meticulous attention to detail and impeccable craftsmanship. As you step inside, the high ceilings create a sense of grandeur, complemented by exceptional hardwoods and millwork. The owner's suite radiates sophistication with trayed ceilings, bay windows with fantastic views of your pool oasis, and a generous ensuite with an incredible walk in closet. The South wing offers two 1st floor guest suites with their own own en-suite. Gourmet kitchen has an abundance of the cabinetry & ample counter space with a spacious built-in fridge. Enjoy media room, game room, and flex 4th bedroom upstairs. The backyard is an entertainer's dream, boasting a covered patio with outdoor kitchen, pool bath access, heated saltwater pool, a spa, and a custom stone slide. Enjoy all the amenities Windrose has to offer in this extraordinary home.
Location
State TX
County Harris
Community Windrose
Area Spring/Klein/Tomball
Rooms
Bedroom Description 1 Bedroom Up,En-Suite Bath,Primary Bed - 1st Floor,Walk-In Closet
Other Rooms Breakfast Room, Family Room, Formal Dining, Gameroom Up, Home Office/Study, Living Area - 1st Floor
Master Bathroom Primary Bath: Double Sinks, Primary Bath: Jetted Tub
Den/Bedroom Plus 5
Kitchen Breakfast Bar
Interior
Interior Features Fire/Smoke Alarm, Formal Entry/Foyer, High Ceiling, Prewired for Alarm System
Heating Central Gas
Cooling Central Electric
Flooring Carpet, Engineered Wood
Fireplaces Number 1
Fireplaces Type Gaslog Fireplace
Exterior
Exterior Feature Back Yard Fenced, Controlled Subdivision Access, Fully Fenced
Parking Features Attached/Detached Garage
Garage Spaces 4.0
Garage Description Auto Garage Door Opener, Double-Wide Driveway
Pool Heated, In Ground, Salt Water
Roof Type Composition
Accessibility Automatic Gate
Private Pool Yes
Building
Lot Description Subdivision Lot
Story 1.5
Foundation Slab
Lot Size Range 1/4 Up to 1/2 Acre
Builder Name Rainer
Sewer Public Sewer
Water Public Water
Structure Type Stone
New Construction No
Schools
Elementary Schools Benignus Elementary School
Middle Schools Krimmel Intermediate School
High Schools Klein Oak High School
School District 32 - Klein
Others
HOA Fee Include Grounds,Limited Access Gates,Recreational Facilities
Senior Community No
Restrictions Deed Restrictions
Tax ID 125-960-001-0013
Energy Description Ceiling Fans,Digital Program Thermostat,Energy Star Appliances,High-Efficiency HVAC,Insulated/Low-E windows,Insulation - Other,Radiant Attic Barrier
Acceptable Financing Cash Sale, Conventional, FHA, VA
Tax Rate 2.2596
Disclosures Mud, Sellers Disclosure
Listing Terms Cash Sale, Conventional, FHA, VA
Financing Cash Sale,Conventional,FHA,VA
Special Listing Condition Mud, Sellers Disclosure
Read Less Info
Want to know what your home might be worth? Contact us for a FREE valuation!

Our team is ready to help you sell your home for the highest possible price ASAP

Bought with Real Broker, LLC
GET MORE INFORMATION





