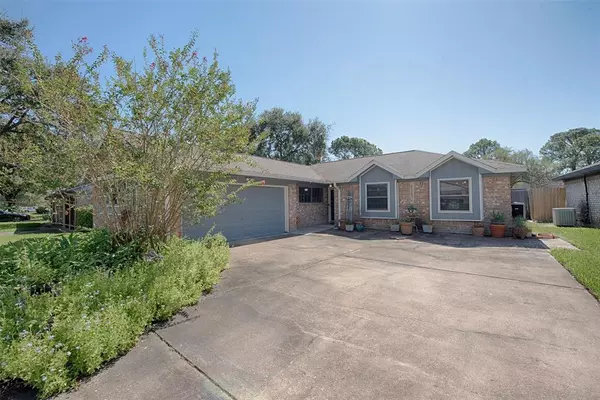For more information regarding the value of a property, please contact us for a free consultation.
Key Details
Property Type Single Family Home
Listing Status Sold
Purchase Type For Sale
Square Footage 1,530 sqft
Price per Sqft $196
Subdivision Middlebrook
MLS Listing ID 58341188
Sold Date 11/01/24
Style Traditional
Bedrooms 3
Full Baths 2
HOA Fees $39/ann
HOA Y/N 1
Year Built 1976
Annual Tax Amount $5,527
Tax Year 2023
Lot Size 7,187 Sqft
Acres 0.165
Property Description
BEAUTIFULLY UPDATED HOME with a huge covered back patio is completely move-in ready. Living/Dining area with FP overlooks the huge covered 15x28 back porch featuring wood plank/beamed ceiling. Major Kitchen renovation will amaze, as you admire the custom maple cabinetry with all the pull-outs, drawers and hidden cubbies within for tons of extra storage. Silestone solid surface counters look great alongside the farm sink, hanging pot rack and all stainless appliances, including fridge, 2 wine coolers, 2 ovens + warming drawer and HD 5 burner cooktop. Extra fridge & freezer in garage convey. Utility room has more custom cabinetry, and W/D convey. XLarge Primary Bedroom has 2 closets (one has a safe), updated en suite bath w/ tiled walk-in shower and private door to patio. ALSO: 2022 new roof and ext paint + tankless water heater, storm windows, extra blown in attic insulation, sprinkler system, and whole house generator! Garage Shelving stays, as does gazebo and fountain in back.
Location
State TX
County Harris
Area Clear Lake Area
Rooms
Bedroom Description All Bedrooms Down,En-Suite Bath,Sitting Area
Other Rooms Butlers Pantry, Den, Living/Dining Combo, Utility Room in House
Master Bathroom Primary Bath: Shower Only, Secondary Bath(s): Tub/Shower Combo
Kitchen Butler Pantry, Instant Hot Water, Pantry, Pots/Pans Drawers, Soft Closing Cabinets, Soft Closing Drawers
Interior
Interior Features Fire/Smoke Alarm, Formal Entry/Foyer, Refrigerator Included, Window Coverings, Wine/Beverage Fridge
Heating Central Gas
Cooling Central Electric
Flooring Tile, Wood
Fireplaces Number 1
Fireplaces Type Gas Connections, Gaslog Fireplace
Exterior
Exterior Feature Back Yard Fenced, Covered Patio/Deck, Sprinkler System, Storage Shed
Parking Features Attached Garage
Garage Spaces 2.0
Garage Description Double-Wide Driveway
Roof Type Composition
Street Surface Concrete,Curbs,Gutters
Private Pool No
Building
Lot Description Subdivision Lot
Story 1
Foundation Slab
Lot Size Range 0 Up To 1/4 Acre
Water Water District
Structure Type Brick,Wood
New Construction No
Schools
Elementary Schools Armand Bayou Elementary School
Middle Schools Space Center Intermediate School
High Schools Clear Lake High School
School District 9 - Clear Creek
Others
Senior Community No
Restrictions Deed Restrictions
Tax ID 108-193-000-0005
Energy Description Attic Vents,Ceiling Fans,Digital Program Thermostat,High-Efficiency HVAC,Insulated/Low-E windows,Insulation - Blown Cellulose,Storm Windows,Tankless/On-Demand H2O Heater
Acceptable Financing Cash Sale, Conventional, FHA, VA
Tax Rate 2.2789
Disclosures Exclusions, Other Disclosures, Sellers Disclosure
Listing Terms Cash Sale, Conventional, FHA, VA
Financing Cash Sale,Conventional,FHA,VA
Special Listing Condition Exclusions, Other Disclosures, Sellers Disclosure
Read Less Info
Want to know what your home might be worth? Contact us for a FREE valuation!

Our team is ready to help you sell your home for the highest possible price ASAP

Bought with J.L. Wyatt Properties




