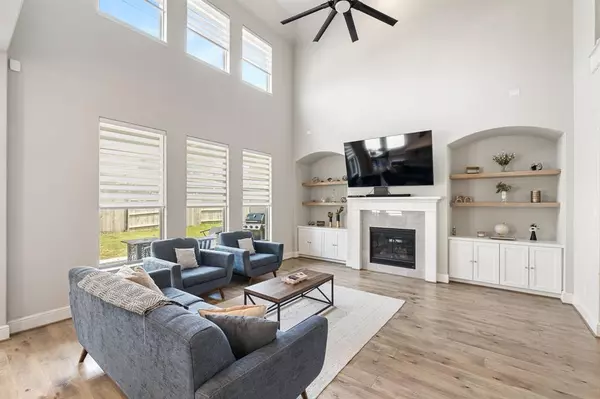For more information regarding the value of a property, please contact us for a free consultation.
Key Details
Property Type Single Family Home
Listing Status Sold
Purchase Type For Sale
Square Footage 3,429 sqft
Price per Sqft $179
Subdivision Pomona Sec 11
MLS Listing ID 58206306
Sold Date 11/05/24
Style Contemporary/Modern,Traditional
Bedrooms 4
Full Baths 3
Half Baths 1
HOA Fees $108/ann
HOA Y/N 1
Year Built 2020
Annual Tax Amount $19,560
Tax Year 2023
Lot Size 8,827 Sqft
Acres 0.2026
Property Description
Welcome to 2119 Plum Creek Drive, a stunning home filled with architectural charm! The grand entry showcases a soaring ceiling and a beautiful staircase with wrought iron detailing. The gourmet kitchen includes a butler's pantry and overlooks the family and breakfast room. Upgrades throughout, like built-in cabinetry and wainscoting in the primary bedroom, game room, and media room. The open concept between the game and media room is perfect for entertaining. Relax on the extended covered back patio, with space for an outdoor kitchen and pool. The primary suite boasts a spacious closet and luxurious bath. Don't miss the true 3-car garage with ample storage. Come see this remarkable home today!
Location
State TX
County Brazoria
Community Pomona
Area Alvin North
Rooms
Bedroom Description 2 Bedrooms Down,Primary Bed - 1st Floor
Other Rooms 1 Living Area, Breakfast Room, Family Room, Media
Den/Bedroom Plus 4
Kitchen Pantry
Interior
Interior Features Alarm System - Owned, Crown Molding, Formal Entry/Foyer, High Ceiling
Heating Central Gas
Cooling Central Electric
Flooring Concrete, Tile, Wood
Exterior
Parking Features Attached Garage
Garage Spaces 3.0
Roof Type Composition
Private Pool No
Building
Lot Description Subdivision Lot
Faces South
Story 2
Foundation Slab
Lot Size Range 0 Up To 1/4 Acre
Builder Name Coventry Homes
Water Water District
Structure Type Brick,Synthetic Stucco,Wood
New Construction No
Schools
Elementary Schools Pomona Elementary School
Middle Schools Rodeo Palms Junior High School
High Schools Manvel High School
School District 3 - Alvin
Others
Senior Community No
Restrictions Deed Restrictions
Tax ID 7100-0111-022
Energy Description High-Efficiency HVAC,Insulated/Low-E windows
Acceptable Financing Cash Sale, Conventional, FHA, VA
Tax Rate 3.2497
Disclosures Sellers Disclosure
Green/Energy Cert Energy Star Qualified Home, Environments for Living
Listing Terms Cash Sale, Conventional, FHA, VA
Financing Cash Sale,Conventional,FHA,VA
Special Listing Condition Sellers Disclosure
Read Less Info
Want to know what your home might be worth? Contact us for a FREE valuation!

Our team is ready to help you sell your home for the highest possible price ASAP

Bought with Claire Sinclair Properties




