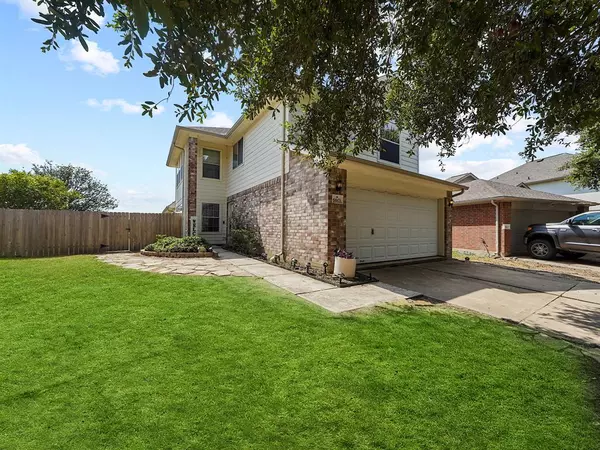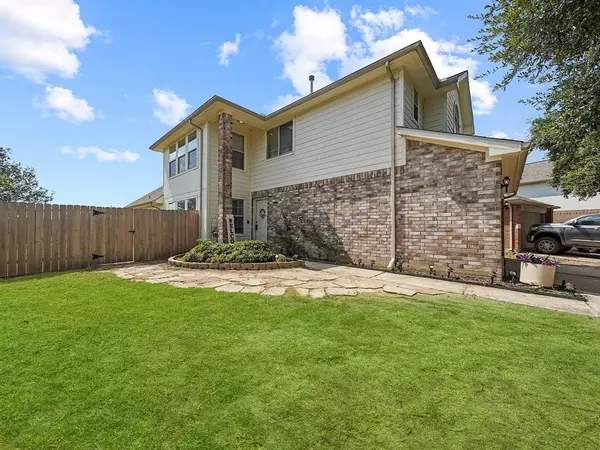For more information regarding the value of a property, please contact us for a free consultation.
Key Details
Property Type Single Family Home
Listing Status Sold
Purchase Type For Sale
Square Footage 2,158 sqft
Price per Sqft $127
Subdivision Highland Creek Ranch Sec 01
MLS Listing ID 25060570
Sold Date 11/27/24
Style Traditional
Bedrooms 3
Full Baths 2
Half Baths 1
HOA Fees $54/ann
HOA Y/N 1
Year Built 2003
Annual Tax Amount $5,489
Tax Year 2023
Lot Size 6,749 Sqft
Acres 0.1549
Property Description
Welcome to this charming 3-bedroom, 2.5-bathroom home situated on a spacious lot with no rear neighbors, providing a serene backdrop that backs onto bayou—perfect for leisurely strolls. Upon entering, you are greeted by a beautifully open living area that seamlessly connects the living room, dining space, and a kitchen equipped with newer stainless steel appliances and a generous pantry. The breakfast area boasts large windows that flood the space with natural light. The primary retreat features an ensuite bathroom with an extended vanity, a relaxing soaking tub, and a separate shower, along with a walk-in closet. Upstairs, you'll find a massive game room, which can easily serve as a fourth bedroom, along with two sizable secondary bedrooms. The expansive backyard includes a spacious patio, ideal for outdoor entertaining. Garage has tons of built-in cabinets for storage. Conveniently located near a variety of dining, shopping, and entertainment options, this home is a must-see!
Location
State TX
County Harris
Area Bear Creek South
Rooms
Bedroom Description En-Suite Bath,Primary Bed - 1st Floor,Split Plan
Other Rooms 1 Living Area, Breakfast Room, Formal Dining, Gameroom Up, Utility Room in House
Master Bathroom Primary Bath: Separate Shower, Primary Bath: Soaking Tub, Secondary Bath(s): Tub/Shower Combo, Vanity Area
Den/Bedroom Plus 4
Kitchen Breakfast Bar, Kitchen open to Family Room, Pantry
Interior
Interior Features Fire/Smoke Alarm, High Ceiling
Heating Central Gas
Cooling Central Electric
Flooring Carpet, Laminate, Vinyl
Exterior
Exterior Feature Back Green Space, Back Yard, Back Yard Fenced, Patio/Deck, Storage Shed
Parking Features Attached Garage
Garage Spaces 2.0
Garage Description Double-Wide Driveway
Roof Type Composition
Private Pool No
Building
Lot Description Subdivision Lot
Story 2
Foundation Slab
Lot Size Range 0 Up To 1/4 Acre
Water Water District
Structure Type Brick,Vinyl
New Construction No
Schools
Elementary Schools Walker Elementary School (Cypress-Fairbanks)
Middle Schools Rowe Middle School
High Schools Cypress Park High School
School District 13 - Cypress-Fairbanks
Others
Senior Community No
Restrictions Deed Restrictions
Tax ID 123-982-005-0031
Energy Description Ceiling Fans,Digital Program Thermostat
Acceptable Financing Cash Sale, Conventional, FHA, VA
Tax Rate 2.3081
Disclosures Mud, Sellers Disclosure
Listing Terms Cash Sale, Conventional, FHA, VA
Financing Cash Sale,Conventional,FHA,VA
Special Listing Condition Mud, Sellers Disclosure
Read Less Info
Want to know what your home might be worth? Contact us for a FREE valuation!

Our team is ready to help you sell your home for the highest possible price ASAP

Bought with Sierra Vista Realty LLC




