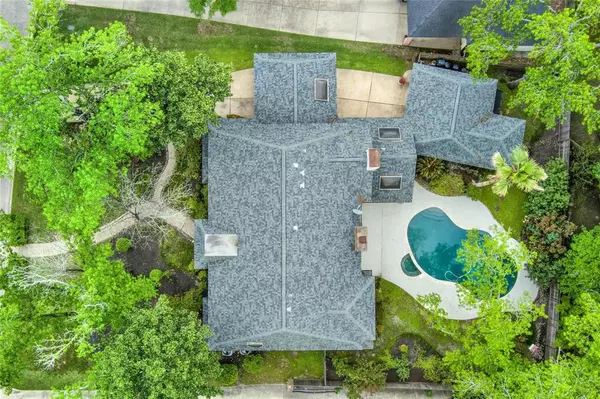For more information regarding the value of a property, please contact us for a free consultation.
Key Details
Property Type Single Family Home
Listing Status Sold
Purchase Type For Sale
Square Footage 4,150 sqft
Price per Sqft $151
Subdivision Fosters Mill Village
MLS Listing ID 57341716
Sold Date 12/31/24
Style Traditional
Bedrooms 4
Full Baths 4
Half Baths 2
HOA Fees $45/ann
HOA Y/N 1
Year Built 1985
Annual Tax Amount $13,190
Tax Year 2023
Lot Size 0.339 Acres
Acres 0.3386
Property Description
ELEGANT HOME SET ON A VERY LARGE LOT IN HIGHLY SOUGHT AFTER AREA OF FOSTERS MILL ESTATES!!! Amazing family room with soaring ceiling & wall of windows to view your private paradise yard w/ pool & spa with covered patio. Custom built chef's kitchen boasts top-of-the-line appliances, including Wolf professional-grade gas range & Thermador refrigerator/freezer, warming tray & more. Quartz kitchen island & a granite party island.
Enjoy your primary suite with entrance & windows to your private backyard pool & spa. Primary bath has a soothing soaker tub & double sized shower w dual shower heads. Other features on the 1st floor include a private office, dining room, formal living room, breakfast room, 2 powder rooms, utility room with washer & dryer. Upstairs includes 3 spacious bedrooms & 3 bathrooms. Oversized 2 car garage & Porte cochere. Your new paradise home is located steps to the exclusive Deerwood Golf Club at The Clubs of Kingwood.
Location
State TX
County Harris
Community Kingwood
Area Kingwood East
Rooms
Bedroom Description Primary Bed - 1st Floor
Other Rooms Breakfast Room, Family Room, Formal Dining, Home Office/Study
Master Bathroom Primary Bath: Double Sinks, Primary Bath: Jetted Tub, Primary Bath: Separate Shower
Den/Bedroom Plus 4
Kitchen Kitchen open to Family Room, Pantry, Pots/Pans Drawers, Soft Closing Drawers
Interior
Interior Features Fire/Smoke Alarm, High Ceiling, Window Coverings
Heating Central Gas
Cooling Central Electric
Fireplaces Number 2
Fireplaces Type Gaslog Fireplace
Exterior
Parking Features Detached Garage, Oversized Garage
Garage Spaces 2.0
Pool Gunite
Roof Type Composition
Street Surface Concrete
Private Pool Yes
Building
Lot Description In Golf Course Community
Story 2
Foundation Slab
Lot Size Range 1/4 Up to 1/2 Acre
Sewer Public Sewer
Water Public Water
Structure Type Brick
New Construction No
Schools
Elementary Schools Deerwood Elementary School
Middle Schools Riverwood Middle School
High Schools Kingwood High School
School District 29 - Humble
Others
Senior Community No
Restrictions Deed Restrictions,Restricted
Tax ID 114-957-020-0008
Energy Description Ceiling Fans,Digital Program Thermostat,Energy Star Appliances,Generator,High-Efficiency HVAC,Tankless/On-Demand H2O Heater
Acceptable Financing Cash Sale, Conventional, VA
Tax Rate 2.2694
Disclosures Sellers Disclosure
Listing Terms Cash Sale, Conventional, VA
Financing Cash Sale,Conventional,VA
Special Listing Condition Sellers Disclosure
Read Less Info
Want to know what your home might be worth? Contact us for a FREE valuation!

Our team is ready to help you sell your home for the highest possible price ASAP

Bought with eXp Realty LLC




